What is the easiest CAD software to use? As a graduate architect with a few working years experience, I have to say AutoCAD. Undeniably, AutoCAD is the primary CAD software just like Photoshop is to photo editing. AutoCAD is used across a range of industries, including architects, project managers and engineers, among other professions. The DWG file format has been widely adopted, and now is compatible with many other alternatives.
Continue ➤ 5 Free Adobe Photoshop CC Online Photo Editor Alternatives For Windows & macOS
Autodesk is a juggernaut in the drafting industry—and they know it. While they tend to produce sleek, full-featured products, they come at a high cost. Listed below are their favorite free alternatives to AutoDesk AutoCAD CAD Drafting programs, which they believe to be well worth using. These free alternatives 2D CAD software are ideal for architects or engineers that are tight on budget and do not want to use pirated versions of AutoCAD.
1. nanoCAD Free
nanoCAD is an easy-to-use CAD application that delivers a great user experience by providing high performance, full capability, a classic interface and native .dwg format support. nanoCAD has been built to deliver design and project documentation for all industries. nanoCAD includes a full suite of basic and advanced tools, for creating industry-standard DWG-compatible CAD files. nanoCAD provides innovative, collaborative and customizable features to enhance your efficiency. nanoCAD includes several API’s, allowing anything from routine task automation to complex CAD application development. All for free.
- Classic CAD interface – Any engineer could easily master nanoCAD since everything is in their right places: menu, button icons, panels, command line, and the commands themselves are easily recognizable. This makes nanoCAD easy to migrate to since enterprise needs no time to retrain its engineers.
- Native *.dwg support – The world’s most popular file format for technical documentation – *.dwg – is the nanoCAD native file format. Project created using nanoCAD and saved as *.dwg file could be easily opened and edited in any CAD application supporting *.dwg which in turn makes nanoCAD perfect tool for project collaboration and sharing.
- Ultimate design tool – nanoCAD includes all necessary tools required for basic design and allows creating and editing 2D and 3D vector primitives, texts, tables, blocks, graphical technical documentation display and print settings using either a model or a sheet.
2. QCAD
QCAD is a free, open source application for computer aided drafting (CAD) in two dimensions (2D). With QCAD you can create technical drawings such as plans for buildings, interiors, mechanical parts or schematics and diagrams. QCAD works on Windows, macOS and Linux. The source code of QCAD is released under the GPL version 3 (GPLv3), a popular Open Source license.
3. SolveSpace
SolveSpace is an Open Source 2D and 3D CAD (computer-aided design) program. It is a constraint-based parametric modeler with simple mechanical simulation capabilities. It is developed by Jonathan Westhues. SOLVESPACE is a free (GPLv3) parametric 3d CAD tool. Applications include:
- Modeling 3d parts — Draw with extrudes, revolves, and Boolean (union / difference) operations
- Modeling 2d parts — Draw the part as a single section, and export DXF, PDF, SVG; use 3d assembly to verify fit
- 3d-printed parts — Export the STL or other triangle mesh expected by most 3d printers
- Preparing CAM data — Export 2d vector art for a waterjet machine or laser cutter; or generate STEP or STL, for import into third-party CAM software for machining
- Mechanism design — Use the constraint solver to simulate planar or spatial linkages, with pin, ball, or slide joints
- Plane and solid geometry — Replace hand-solved trigonometry and spreadsheets with a live dimensioned drawing
4. LibreCAD
LibreCAD is a free Open Source CAD application for Windows, Apple and Linux. Support and documentation is free from their large, dedicated community of users, contributors and developers. LibreCAD can read DWG files (and others) as of the latest Nightly build. It writes DXF files, but can also export SVG, JPG, PNG, PDF and other files. It has layers, blocks, splines, polylines, ellipse tools, advanced tangent line & circle tools, transformation tools, an advanced snapping system and more.
5. FreeCAD
FreeCAD is an open-source parametric 3D modeler made primarily to design real-life objects of any size. Parametric modeling allows you to easily modify your design by going back into your model history and changing its parameters. FreeCAD is aimed directly at mechanical engineering and product design but also fits in a wider range of uses around engineering, such as architecture or other engineering specialties.
FreeCAD features tools similar to Catia, SolidWorks or Solid Edge, and therefore also falls into the category of MCAD, PLM, CAx and CAE. It is a feature based parametric modeler with a modular software architecture which makes it easy to provide additional functionality without modifying the core system.
6. FreeDraft
Free CAD software for your DWG and DXF files: A new 2D CAD product that provides professional CAD users with a better way to read, write and share DWG files. Portable 2D CAD application for Windows with DWG/DXF support.
7. DraftSight Free
[ Not Free Anymore ] DraftSight is a professional-grade 2D design and drafting solution that lets you create, edit, view and markup any kind of 2D drawing. A familiar user interface and a minimal learning curve facilitates an easy transition from your current CAD application.
Based on advanced architecture, DraftSight has a small footprint, should take less than a few minutes to download, and runs on multiple operating systems, including Windows XP®, Windows Vista® and Windows® 7.


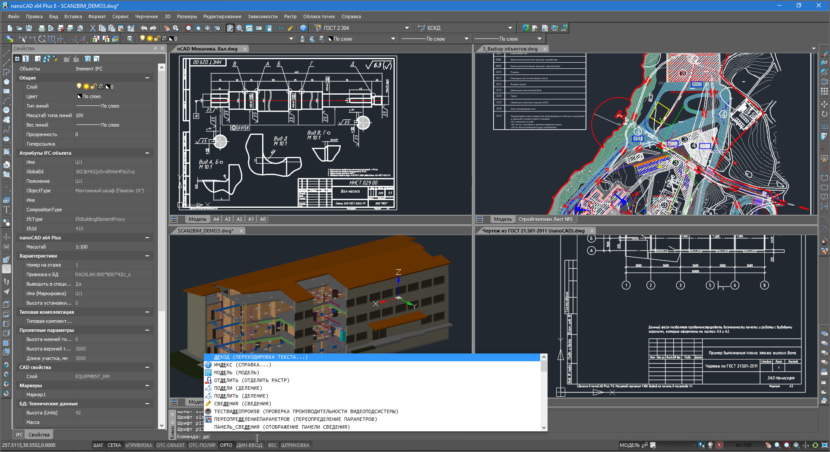
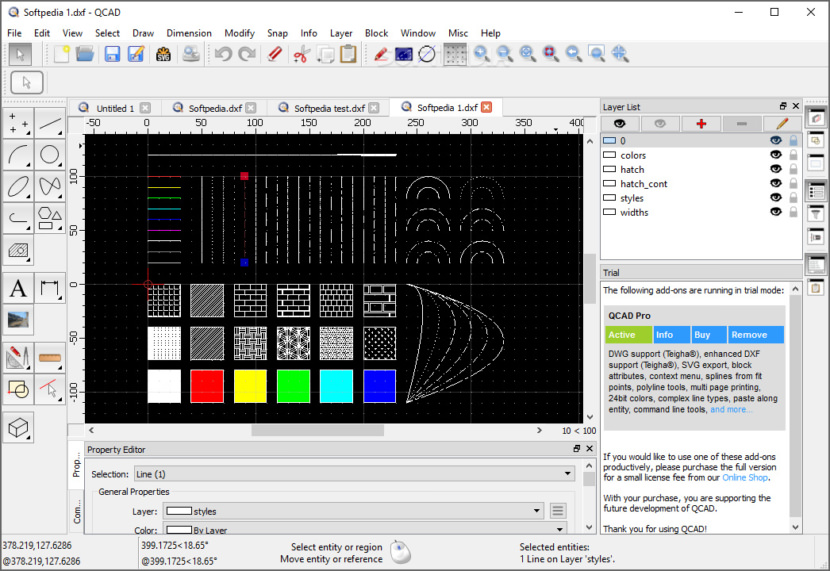
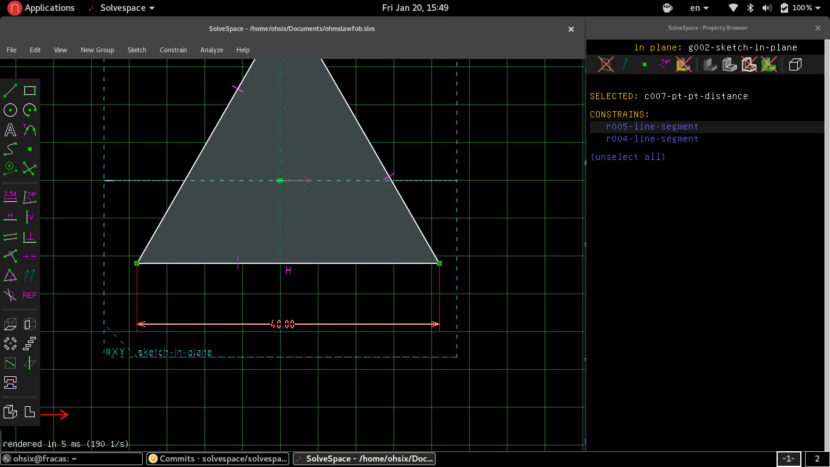
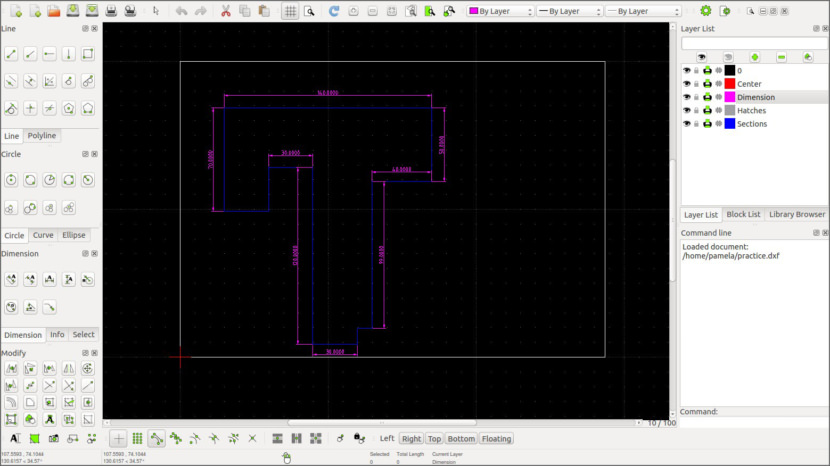
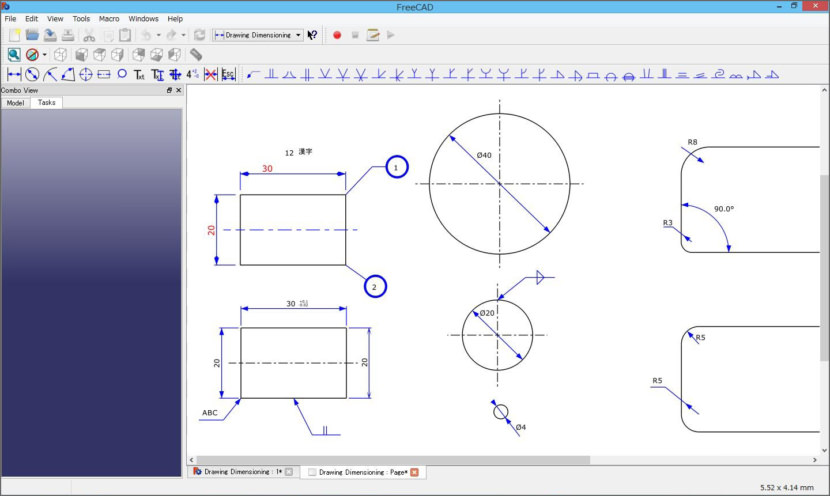
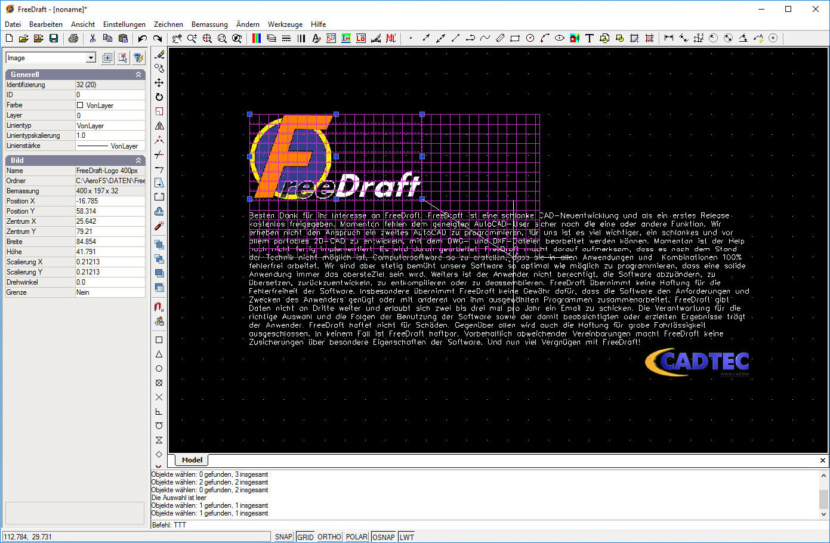
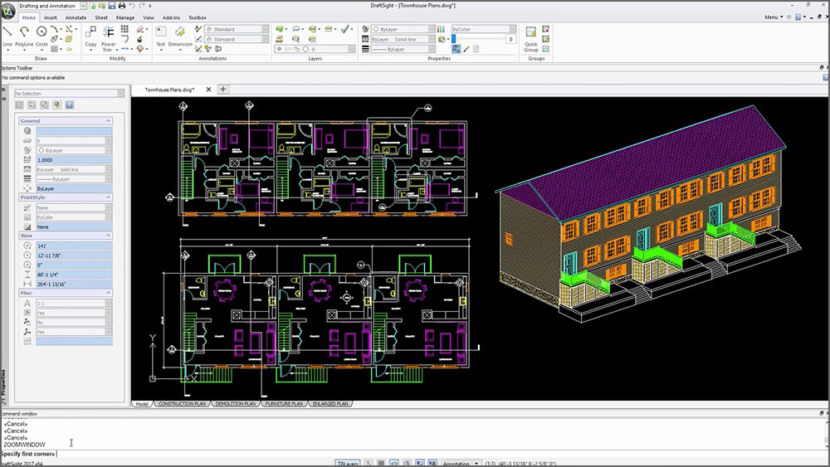

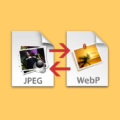


Before all those there’s always IntelliCAD based CAD Software and there are also free versions available, specially for students.
care to name at least one of the free ones (not for students)? , years ago I knew about at least 3, those 3 are now not free, (altough really unexpensive )
CMS IntelliCAD as published
Yes, there’s a free version of CMS IntelliCAD
60 days trial does not make it a freeware
A free version not a godamn trial
DraftSight is no longer free. Anyone who wants to use it will have to pay a yearly $100 subscription.
“DraftSight 2019 represents a major software upgrade. To address the most asked-for capabilities and functionality from our users, DraftSight 2019 provides new powerful features and robust 3D capabilities, along with more product choices and flexibility. We are also investing in other technologies including an upcoming cloud-based version of DraftSight and more.
QCAD Professional is the only version of QCAD that will open or save in DWG format. It costs 33 Euro for a one user, one-time lifetime license. Updates are free for the first year.
nanoCAD isn’t free! You get a very basic version of nanoCAD for free!
The NanoCAD Plus, Pro and etc are not free. However, their basic version is free.
https://nanocad.com/support/faq/
Their basic version doesn’t even support dwg lol
It reads and writes DWG files absolutely OK. Though, because of NanoCAD free edition age, it does not support newer DWF file formats. No problem, as you can convert those files into 2007 format using Autodesk’s free TrueView software. I am using NanoCAD on almost daily basis to check DWG files my main architectural software exports.
For me, CMS IntelliCAD has always provided the autocad .dwg compatibility I need to support 30 years of drawing work history. Apparently, students should be able to run it for free, and they also provide a free .dwg files CAD viewer
Man you hit the nail on the head. I too have 30+ years-worth of DWG files from my career designing buildings that I just can’t bring myself to spend $2K per year – for the rest of my life – to have AutoCAD on my computer to access these files. I’m currently working with an ancient ADT 3.3 that my firm allowed me to install at home back when Autodesk allowed that. It’s so buggy and unreliable after several copy overs from old computers WITHOUT the installation CD and I’ve been looking around for a more affordable solution.
If it is just for viewing dwg files, download the free Autodesk Viewer.
If 300USD pa is within your budget you can get BricsCAD. They still have a perpetual license as well for (I think) around 2 years of subscription price.
I’m trying to find a software with a good image trace feature?
Adobe Illustrator or any vector illustration software. CAD is more for technical drawing.
Inkscape is your solution. Traces bitmaps quite well.
Draftsight is not available for Linux anymore. :(
wow…no free rides at the end… CMS IntelliCAD , best deal ever!!!
Above CAD software’s are free only at basic version
What happened to ProgeCad?
Not free
I bought draftsight pro several years ago. I still have the information to load the program and when I had to migrate to a windows 10 computer, the old one was on its last legs, I tried to install the program on the new computer after uninstalling on the old computer. It seemed to install correctly, but wont run.
I am just looking for a free cad software that will support autocad.dwg files. This will be for personal use only and where I can use off line. Suggestions please!
LibreCAD
LibreCAD does not open .dwg files that were originally done in AutoCAD. Just downloaded it and tried it!
Librecad doesn’t support dwg
IntelliCAD based software is the way for you.
Intellicad is not free :)
Is there a software which supports ‘geometric tolerance’?
I used DraftSight for the past 4 years on a supportive professional level. That is being and EE we were not allocated ACAD but DWG viewer S/W. However all cable drawings were in ACAD. It was therefore necessary to communicate all corrections in text. To save time I used DS for communicating corrections in DWG format. For 2D applications it works quite well with few exceptional bugs (probably the same level as ACAD). At the time it was the only reliable DWG compatible S/W. This software is unfortunately not free anymore. My need being minimal, I am looking for a reliable equivalent.
CMS IntelliCAD is a good choice for you if you have to deal with 2D drawings. At least, it was for me.
Intellicad is not free
what would it take to make .dwg truly usable on linux? Can one learn to ake that? Can one make a .dwg specific emulator to run CAD softwre easily on linux? What languaget must be used? How do we make .dwg not windows dependent?
ActCAD is one of the best best Alternate for AutoCAD.
I’m not looking for free necessarily, but what are the biggest differences between ActCAD and CMS IntelliCAD?
Was a bit hesitant to try at first but CMS IntelliCAD turned out to be a good alternative for me. The free trial worked immediately, which was good to try it out before paying for it. All the features it offers are user-friendly and easy to work with, which was another win for me. Good job.
Was a bit hesitant to try at first but CMS IntelliCAD turned out to be a good alternative for me. The free trial worked immediately, which was good to try it out before paying for it. All the features it offers are user-friendly and easy to work with, which was another win for me. Good job.
Absolutely love working with CMS IntelliCAD! I did some prior research and used the free trial option to get accustomed to the features before investing in it. Was nicely surprised to find that they’re an American business and have been in the market since the early 90s. This definitely gave me more trust and respect. This software was definitely a good find for me.
I’m a user of CAD programs. for 2D take a look at LibreCAD. For 3D modeling and lots of other functionality, FreeCAD is great.
FreeCad and Autocad are completely different tools. FreeCad supposed to be a parametric modeller whilst autocad is a direct modeller. The working philosophy is different.
Thanks I prefer FreeCAD
Yes if it was supporting dwg
I am looking for a way to download Powercadd (Mac program) as a DWG file to share with my engineers without spending a lot as I rarely need to do this. Also, by the way, this is a 2019 program and computer.
IntelliCAD has been a game-changer for my 3D printing and design hobby. It’s a perfect tool for hobbyists looking for an affordable and efficient CAD software.
CADHOBBY IntelliCAD has been a game-changer for my 3D printing and design hobby. It’s a perfect tool for hobbyists looking for an affordable and efficient CAD software.
As a hobbyist, I highly recommend CADHOBBY IntelliCAD to anyone looking for a CAD software that’s easy to use, yet powerful enough to create complex 3D designs.
I highly recommend CADHOBBY IntelliCAD to any hobbyist looking for CAD software that delivers great results… it has proven to be a cost-effective alternative that delivers the same quality and performance.